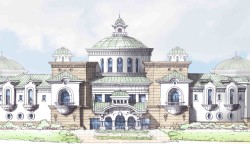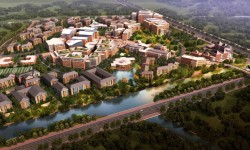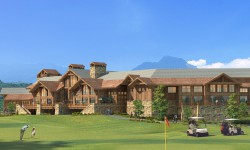As a result of the work done for Wanda Commercial Planning Institute Co., Ltd. for the Changbaishan International Resort, Zehren and Associates was asked to provide the design work for a new coastal hotel near Qingdao, China. The rapid growth of Chinese cities has led to the redevelopment of much of its coast, where many times entire fishing villages are relocated to make room for new development. The site of the Qingdao “Golden Beach” Hotel was such a location, with centuries-old fishing residences still left on portions of the site when design work commenced for the new hotel.
The Golden Beach Hotel occupies a stunning site along the northern shore of the bay. The site features a gently sloping landscape toward the beach, with rocky outcroppings along the shore and expansive views to the sea and to Golden Beach to the west. By virtue of its location along the northern shore, the hotel has the benefit of both wonderful views and southern exposure to the sun.
The sloping nature of the site and the existence of a large drainage feature in the middle of the property presented unique challenges that were ultimately resolved through the use of water features, landscape and hardscape elements, and carefully located segments of the building. The resort hotel is roughly 60,000 square meters in gross floor area, with 300 keys.
The design concept for the hotel is centered around a very important overall goal—to provide all guest rooms with ocean views. In order to achieve this the hotel is organized with a band of single-loaded rooms that face the ocean, in the form of a gently sweeping curve that recalls the “dragon” motif of traditional Chinese lore, and is reminiscent of characters from the Chinese alphabet. This sweeping curve also reflects the site contours and the gentle sweep of the sea, and allows for many interesting and dynamic views to the sea from the different guest rooms. The curved form is then intersected by two hotel wings that are comprised of double-loaded rooms that also have expansive views to the sea. The floor plans of the Qingdao Golden Beach Hotel strike a harmonious balance through the composition of the curved, single-loaded hotel bar intersected by the two hotel wings, which are balanced on the two sides of the central lobby/ public space form. The central lobby form acts as the “fulcrum” for the overall plan composition and occupies the center to indicate the importance of the functions in this area. The massing of the hotel bars step with the topography to soften the overall forms. The hotel features a 1200-square meter ballroom and preconvene area within a conference center; several public and private restaurants; a spa, onsen, and pool area; fitness center; and underground parking. Water features at the exterior of the building also wind themselves into the floor plan of the building by reappearing as pools, fountains, and other water elements within the plan at strategic locations such as restaurant entries, the spa lobby, and the pool.
The elevations of the Qingdao Golden Beach Hotel feature large expanses of glass, again to maximize views to the sea. Balconies are inset from the elevations, providing privacy for the rooms and protection from wind and the other natural elements. The oceanside elevations make maximum use of glass, while the entry elevations reduce the size of glass somewhat for privacy. Both elevations express the use of natural materials, including coarse stone at the base of the building to help marry it to its rocky site, and cut stone at the middle portions of the building to express its refinement and richness. The use of wood at the top levels of the building provides warmth while wood timbers and beams are detailed to express the roof structure and the uppermost floor levels.
Zehren and Associates collaborated with Tengyuan Design Institute Company, Ltd., with Zehren providing the design work and Tengyuan providing the technical documents.

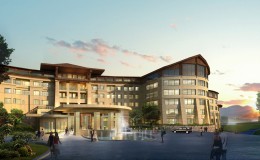
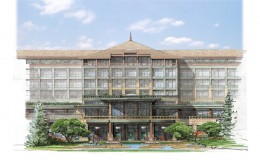
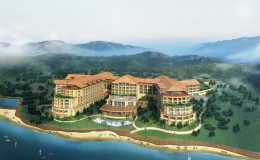
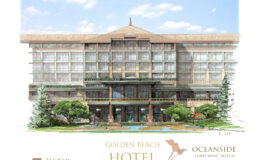
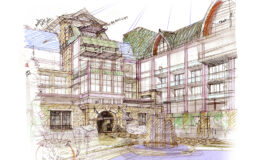
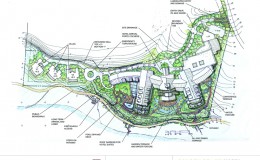
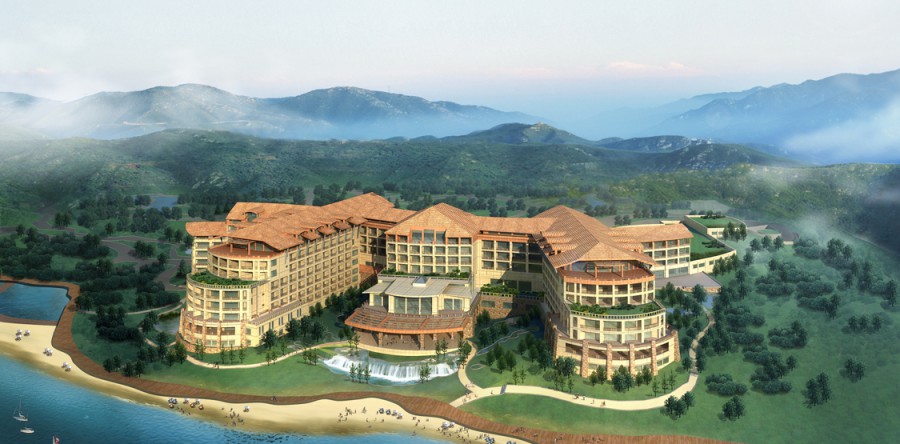 "
data-desc="Product description text "
data-category="Categories "
data-showcount="1 "
href="https://www.houzz.com">Houzz
"
data-desc="Product description text "
data-category="Categories "
data-showcount="1 "
href="https://www.houzz.com">Houzz
