The Riverfront Village Townhomes are a neighborhood of 19 units comprised of 2- and 3-level duplex buildings, with a single triplex. Together with Riverfront Lodge, they comprise the western portion of the Riverfront Village community, with all residents able to participate in the full complement of world-class Westin Hotel amenities. The Townhomes were constructed in two phases and sold out quickly, as a result of the stunning views from the site and the uniquely-livable floor plans. The Townhomes boast views to Beaver Creek Resort and the Eagle River, and are designed with strong connectivity using internal pathways, both to the recreation trail along the river and to the Town of Avon pedestrian system along Riverfront Lane. An internal roadway with colored pavers visually knits the entire neighborhood together to avoid a “suburban” feel. The architecture of the Riverfront Townhomes features oversized windows that meet at corners for the living spaces, to take full advantage of the views. Kitchens have been pushed to the window walls, with casual dining banquettes used in lieu of formal dining rooms. The units also include two primary bedrooms…one at the living level with views to the north, and another at the upper level, with views to Beaver Creek. Single-car garages with oversized storage nooks for “outdoor toys” round out the design.
The Riverfront Townhomes range in size from 2,500 to 2,900 SF and are designed to achieve LEED Gold certification.
Select photos courtesy of East West Hospitality.
Click here to view the Landscape Architecture page for Riverfront Village Townhomes.
Click here to view the Interior Design page for Riverfront Village Townhomes.

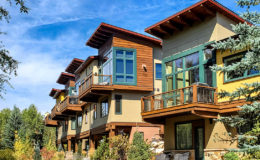
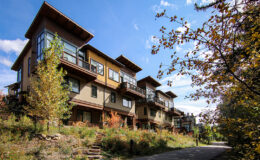
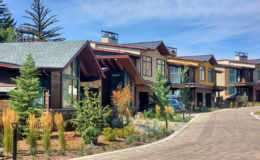
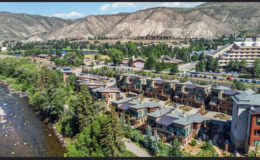
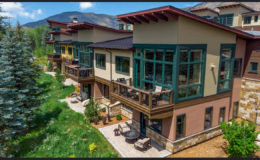
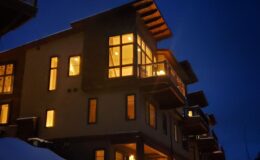
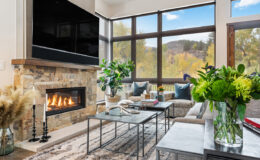
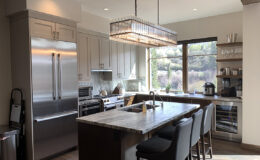
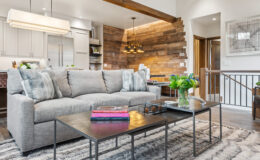
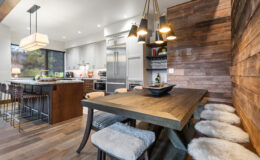
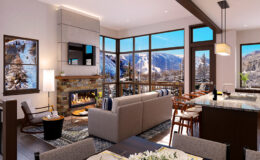
 "
data-desc="Product description text "
data-category="Categories "
data-showcount="1 "
href="https://www.houzz.com">Houzz
"
data-desc="Product description text "
data-category="Categories "
data-showcount="1 "
href="https://www.houzz.com">Houzz