Chongli Thaiwoo Four-Season Resort is located approximately 2 hours west of Beijing, near the city of Chongli, which is connected to Beijing via a high-speed road and high-speed rail. The resort is located about 20 minutes from Chongli, and occupies land originally used for cabbage farming and livestock. In addition, the new ski runs for the resort come within several meters of a “great wall”– not the wall famed for this locale, but rather an older stone wall about a meter high that runs for thousands of kilometers, originally used to pen livestock and keep trespassers out. This unique context and its beautiful surroundings were carefully considered as Zehren and Associates designed the hotels and condominium buildings for Thaiwoo.
The Chongli Thaiwoo Hyatt Regency is a five-star hotel with 153 keys located within two buildings along the ski beach, comprised of 34,800 square meters total. The building is designed to maximize its location along the ski frontage, with views of the entire resort. The primary building includes the Kid’s Center, ski valet, spa, multiple restaurants, pool and lockers, 10,000-SF ballroom and meeting rooms, along with guest rooms and suites. The secondary building includes guest rooms and suites, the day lodge with cafeteria for the ski base, and the ski school with related ski rental facilities. The proximity to the ski beach made this a key location for the Hyatt Regency to be home to retail and commercial facilities for the resort. The Hyatt Regency and the Hyatt Place become the gateway to the ski slopes, along with providing a centralized portal and a place of arrival.
The Hyatt Regency makes use of gently pitched roofs and a building mass that responds to its sloped site and helps to visually break up the large size of the structure. The hotel features natural exterior materials, including stone veneer, wood siding, and stucco, which help to tie the building to its wooded context within the ski resort.

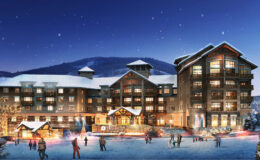
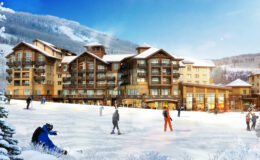
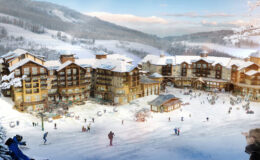
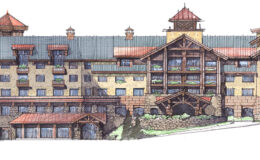
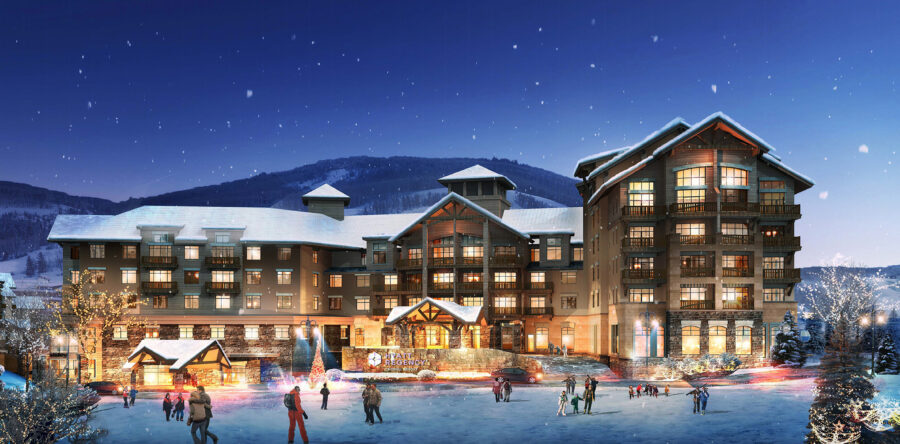 "
data-desc="Product description text "
data-category="Categories "
data-showcount="1 "
href="https://www.houzz.com">Houzz
"
data-desc="Product description text "
data-category="Categories "
data-showcount="1 "
href="https://www.houzz.com">Houzz