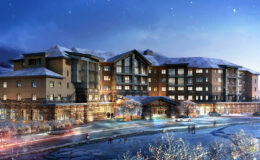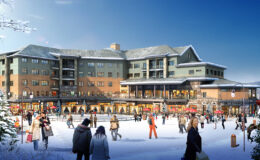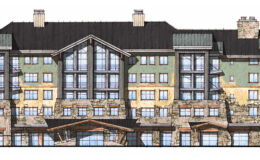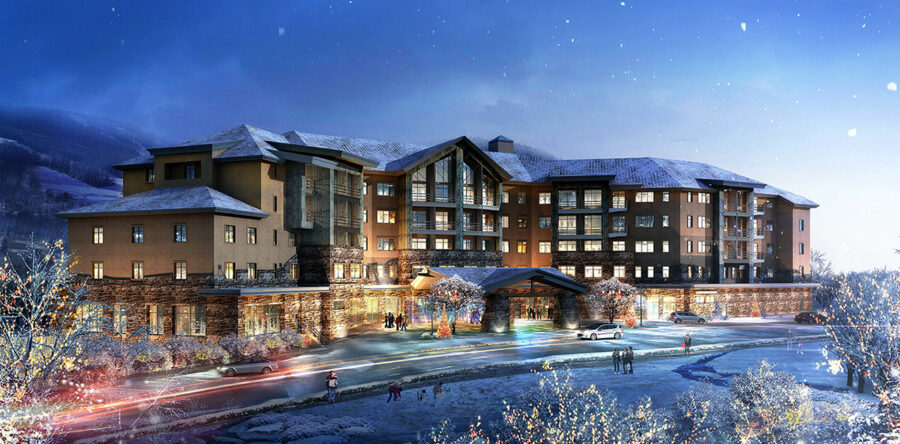One of the buildings that fronts an important pedestrian plaza is the Chongli Thaiwoo Building “J Hotel”. This three-star hotel is designed for the younger guest and includes 210 keys totaling 16,400 square meters. The hotel includes check-in, a Kids Center, retail, market, and restaurants on the pedestrian level, with meeting rooms, a fitness center, and cinema below. Guest rooms and suites occupy the levels above the street level.
The Building J Hotel is designed with gently pitched roofs and a color scheme that helps to reduce the overall building mass, since one of the primary goals of the ski village was to maintain an intimate pedestrian scale. As with the other buildings designed by Zehren within Thaiwoo, the hotel features natural exterior materials such as stone veneer, wood trim, and stucco to reinforce the context of the place.




 "
data-desc="Product description text "
data-category="Categories "
data-showcount="1 "
href="https://www.houzz.com">Houzz
"
data-desc="Product description text "
data-category="Categories "
data-showcount="1 "
href="https://www.houzz.com">Houzz