Zehren and Associates was retained by the Beaver Creek Resort Company to design a new iconic, multi-use bus shelter and events plaza intended to greet and orient guests to the main arrival of the resort. The project consists of a semi-circular open-air canopy over a semi-circular wall and bench oriented to two large radial fire pits in the center.
Major goals of the effort were to open up views and create an overlook to the riparian corridor of Beaver Creek, in order to help connect the arrival for the resort to its environment and namesake, which flows through the heart of the resort and pedestrian village. The design of the canopy combines a mix of natural materials authentic to the mountain environment, including wood glulam structural members, standing seam copper roof, and stone veneer and cap detailing for the walls and fire pits. Lighting was carefully integrated to accentuate architectural details and provide a warm ambiance, while remaining sensitive to the dark skies of the mountain environment.
The two fire pits are a key element of the space, providing heat and ambiance for guests, residents, and employees waiting for transportation after the ski day or at night. The semi-circular forms of the fire pits create a focal space within the overall plaza setting conceived for multi-use during special events such as the World Cup Ski races, as well as supporting everyday transit uses.
The project is part of Zehren and Associate’s long relationship and legacy of work with Beaver Creek Resort Company, which includes master planning of the resort in the late 1970s and early 80s, and the design of many key buildings that form the pedestrian village.
Click here to view the Landscape Architecture page for Beaver Creek Arrival.

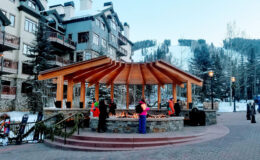
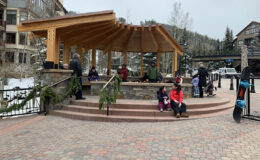
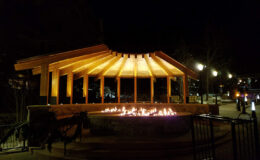
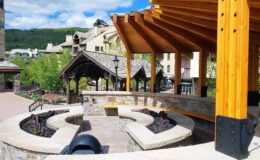
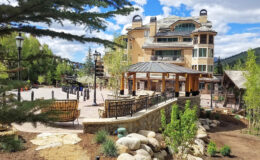
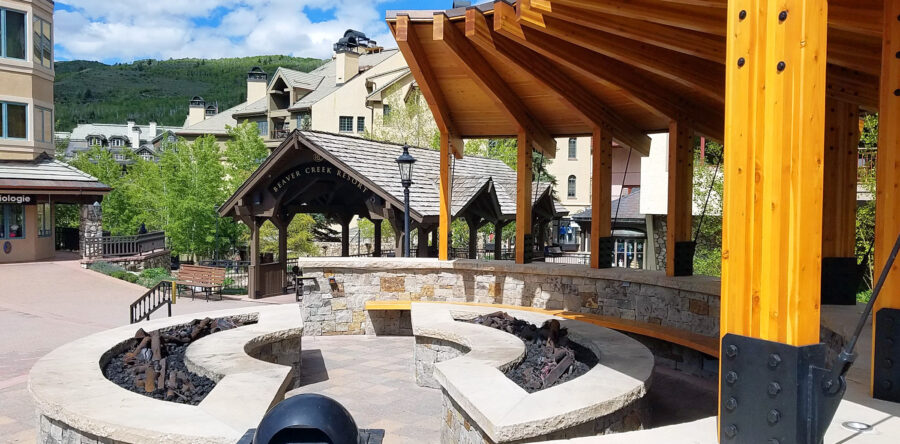 "
data-desc="Product description text "
data-category="Categories "
data-showcount="1 "
href="https://www.houzz.com">Houzz
"
data-desc="Product description text "
data-category="Categories "
data-showcount="1 "
href="https://www.houzz.com">Houzz