Overlooking snow-capped Mt. Bachelor, the Caldera Springs Lake House is at the heart of this resort community. The building, along with its sister Pool & Fitness Facility, is a wonderful example of “Cascade Heritage” architecture and features a living room for the adults, a game room/ family room for the children, a “bistro” restaurant, and a small retail area known as “The Provisioner.” Together these two buildings provide the social focus and gathering place for families and friends during their stay at Caldera Springs.
The architecture features timber structural elements, expansive ceilings with natural daylighting, copper roofs, and panoramic views to the surrounding landscape and lake. Covered terraces overlook man-made water features that start at the building and wind their way to the lake. Local natural boulders, additional faux boulders, and stone veneer link the buildings to the site and the surrounding volcanic mountains.
The Caldera Springs Lake House is a winner of the Building of America Award, honoring the 50 most important or innovative new construction projects within the region. The building was also featured in Real Estate and Construction Review, Northwest Edition.
Due to the success of the Lake House and Pool & Fitness Facility, Zehren and Associates is currently designing a new fitness facility, pool, and deck within “Caldera 2,” a new neighborhood adjacent to Caldera.

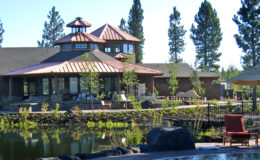
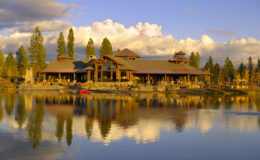
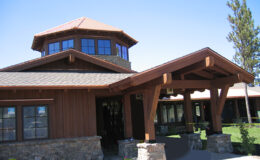

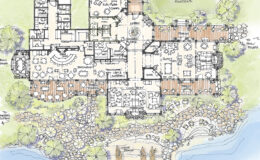
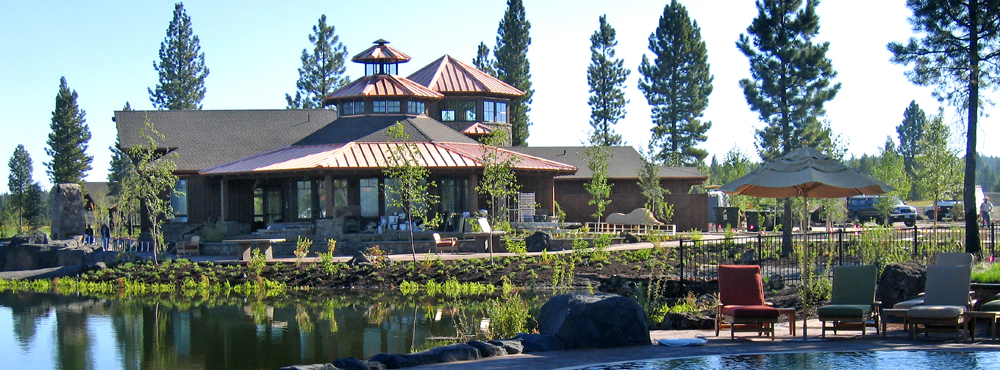 "
data-desc="Product description text "
data-category="Categories "
data-showcount="1 "
href="https://www.houzz.com">Houzz
"
data-desc="Product description text "
data-category="Categories "
data-showcount="1 "
href="https://www.houzz.com">Houzz