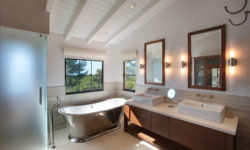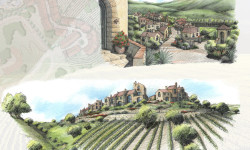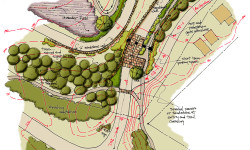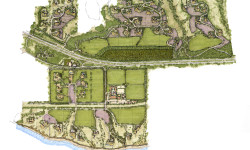Grizzly Ranch is a mountain resort community on a stunning 1,040-acre parcel north of Lake Tahoe. The architecture of the five cottages and clubhouse reflect the heritage of the high Sierras of California.
The cottages are approximately 1500 SF for the two-bedroom units and 1700 SF for the three-bedroom units. One-car or two-car parking garages are either attached or detached from each unit.
In order to ensure that each Golf Cottage fit within its site context and was suitable for the configuration and natural features of each lot, Zehren produced a Site Adaptation Plan for each of the cottages indicating the location and orientation on each of the sites, along with driveway access and major vegetation areas. The plan included site grading and any minor exterior elevation modifications needed to accommodate the individual site conditions.
The Golf Cottages represent a fun and important architectural component to Grizzly Ranch. They help establish an intimate scale and strongly portray the character of the resort.

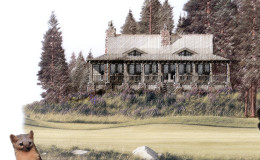
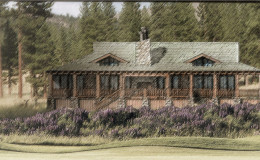
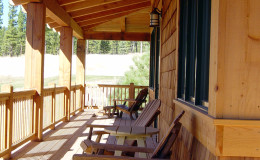
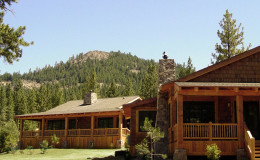
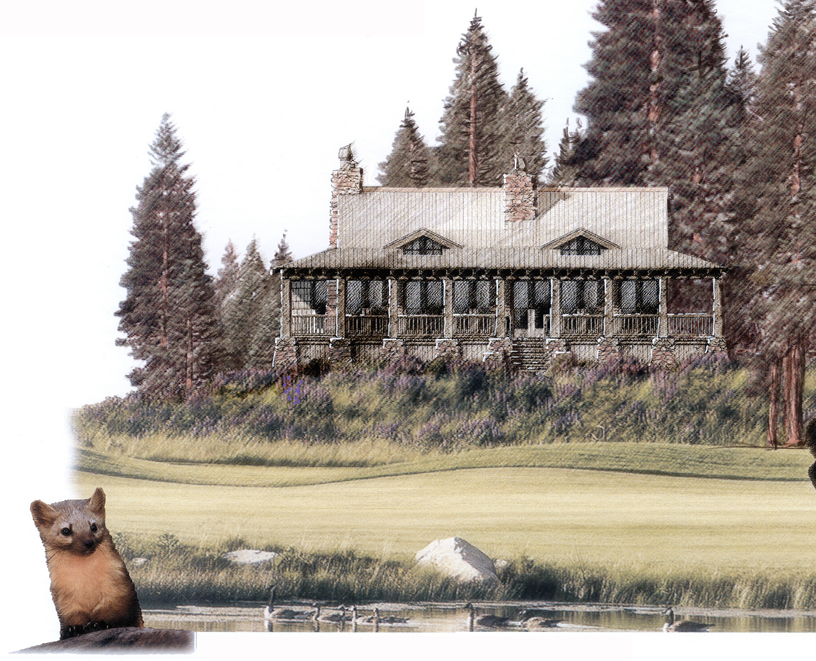 "
data-desc="Product description text "
data-category="Categories "
data-showcount="1 "
href="https://www.houzz.com">Houzz
"
data-desc="Product description text "
data-category="Categories "
data-showcount="1 "
href="https://www.houzz.com">Houzz
