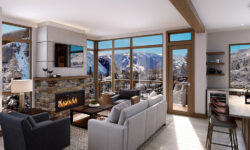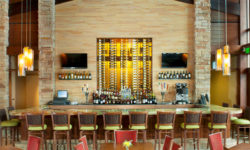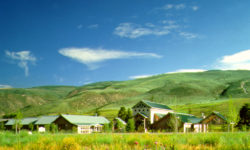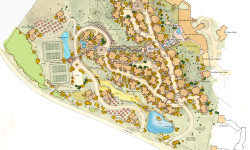Projecting the image of a contemporary mountain lodge, the 7,600 SF McCollum Residence integrates massive log trusses, columns, and heavy timbers to scale down its oversized rooms. These grand rooms are complemented by the spectacular views of the surrounding mountains filtered through a dense aspen forest. The stone foundations visually create a close integration of site, landscape, and building. Accommodating both the mountain theme and views provided design challenges in detailing large windows within a log and timber frame.
Click here to view the Interior Design page for McCollum Residence.

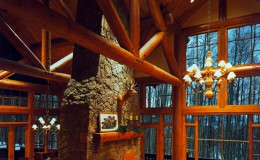
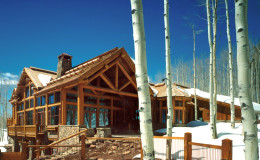
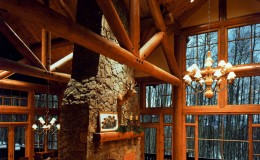
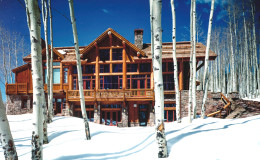
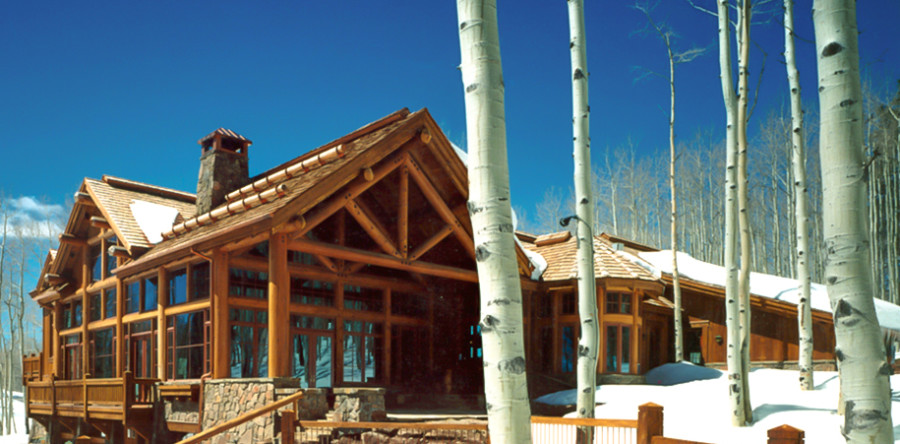 "
data-desc="Product description text "
data-category="Categories "
data-showcount="1 "
href="https://www.houzz.com">Houzz
"
data-desc="Product description text "
data-category="Categories "
data-showcount="1 "
href="https://www.houzz.com">Houzz
