The master plan for Oceantec embodies a live / work environment in which resident’s and user’s primary focus will be research related to the ocean and marine sciences. Philosophically, given the location of the project on the coast of Qingdao, China, Oceantec will promote sensitivity to oceans and water as a natural resource, and raise awareness about the environmental problems affecting the world’s oceans and hydrology.
The master plan consists of the the following attributes:
- A lifestyle live workplace that is connected to water, to the ocean and is expressed in the design, symbolically.
- Contrast between urban high-tech research and development, with nature.
- A place of education, sharing knowledge, and exchange of ideas, with special focus on the ocean and water systems.
As represented in the Concept Plan, the program for the master plan is organized a central Interactive Center. The residential and research and development program radiates outward from there. This Interactive Center is a social and intellectual environment, with a mix of urban and natural experience. It is energized by the adjacent research and development centers and include spaces for community interaction. The cafeterias, lobbies, and conference spaces within each research and development center would relate to the Interactive Center.
Signifying entry into the research campus, there is a transit connection proposed as special iconic bridge that connects to the commercial street. This bridge is intended as a major gateway for the project – it would serve as a landmark for Oceantec Valley Floor. The bridge is proposed to have an organic naturalistic shape – symbolic of a piece of seaweed, or kelp, reinforcing the ocean and nature, and contrasting with the rigid urban framework of the highways, light rail that it spans across.

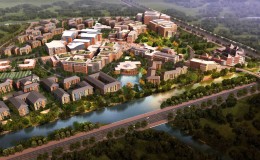
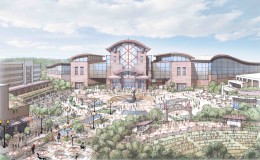
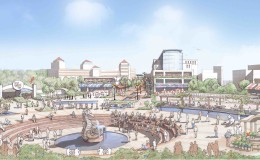
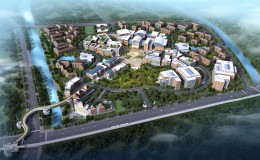
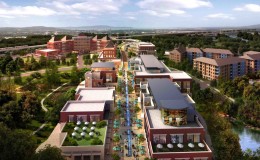
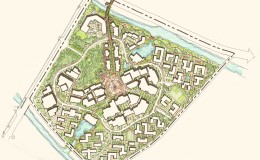
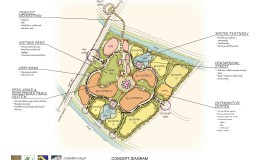
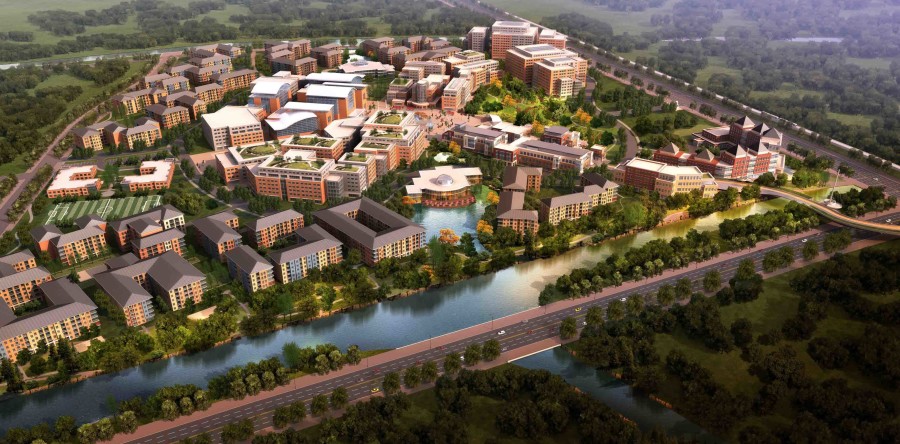 "
data-desc="Product description text "
data-category="Categories "
data-showcount="1 "
href="https://www.houzz.com">Houzz
"
data-desc="Product description text "
data-category="Categories "
data-showcount="1 "
href="https://www.houzz.com">Houzz

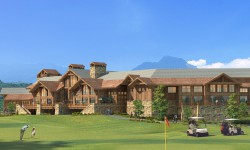
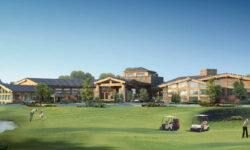
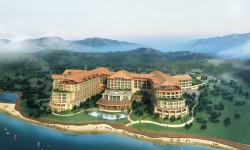
1 Response