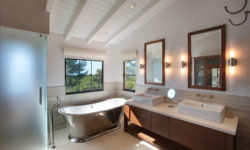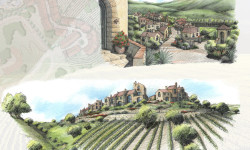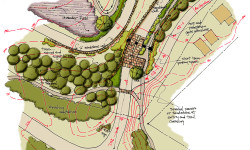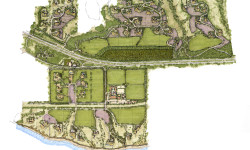As part of the Grizzly Ranch neighborhood Master Plan, an allowance was made for a portion of the lots to be custom homes, to complement the prototypes that comprised the Golf Cabins and Sierra Residences. The Pennington Residence is a 5,400 square foot custom mountain home with spectacular views of the Grizzly Ranch Golf Course and surrounding mountain range.
The home is situated on a cul-de-sac with a sloping site which allowed for a walk-out at the lower level. The entry leads visitors to the formal living spaces of the home through a lower ceiling entry into a sweeping vaulted log-frame structure. The great room features spectacular views of the surrounding golf course while maintaining a welcoming, cozy feel by the warmth of the wood and natural stone fireplace. It opens onto the kitchen which features beautiful wood trusses marching over to a breakfast/ sitting area off of which is a small office. A large, covered dining patio and built-in grille is accessible off the breakfast nook in the kitchen. Other key components of the main level include: a powder room with a custom-carved stone sink with embedded fossilized leaves, a master suite with its own stone fireplace, and oversized deck along the length of the home that contains an outdoor spa near the master bedroom.
The lower level includes a large swing room, custom wine room, generous family den, walk-in closets, and two large bedrooms with adjoining bathrooms. The lower level also has access to the outdoors through each of the bedrooms and family den to a covered terrace and outdoor seating area.

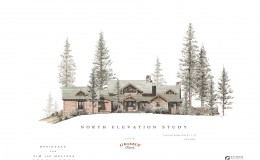
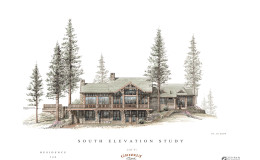
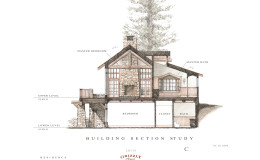
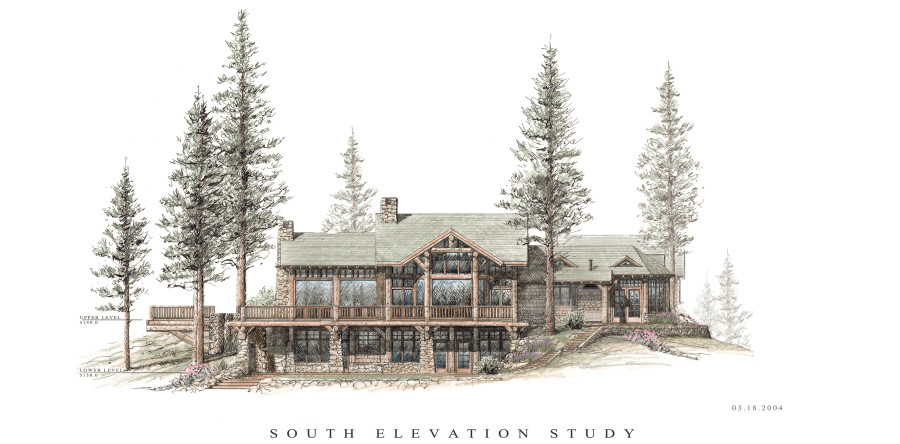 "
data-desc="Product description text "
data-category="Categories "
data-showcount="1 "
href="https://www.houzz.com">Houzz
"
data-desc="Product description text "
data-category="Categories "
data-showcount="1 "
href="https://www.houzz.com">Houzz
