This Private Residence duplex exterior renovation, interior remodel, and addition project in Eagle-Vail, Colorado, was a combined effort between Zehren and Associates’ Architectural and Interior Design teams. The clients desired an addition to their home to add space for a home office. Along with the addition a complete remodel of the home also included a bumped-out window box to create window seating at the banquette dining, a new entry experience, new stair configuration, and new ceiling volumes and finishes. The interior design concept was “mid-century farmhouse.” The green cabinetry of the kitchen added a pop of color that mirrored the entry door. The addition of a gable ceiling in the living space, along with new finishes and furniture, created a common space that feels larger, while the addition of wood box beams and built-ins helped maintain a cozy feel throughout.

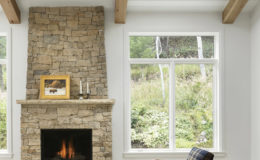
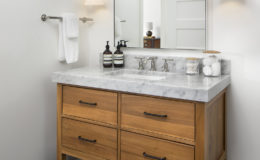
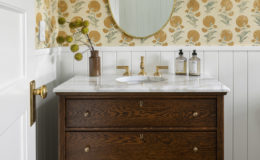
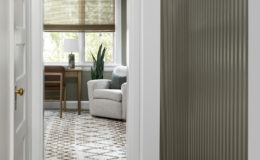
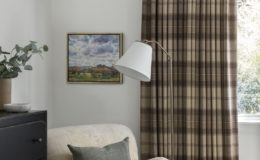
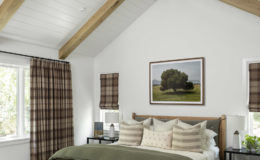
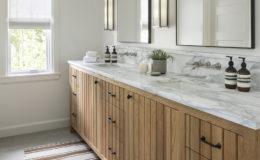

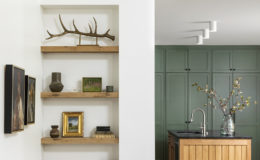

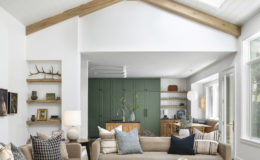
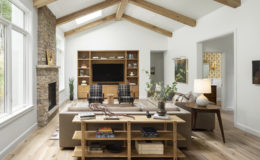
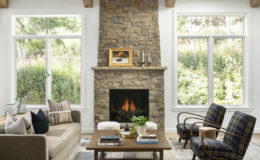
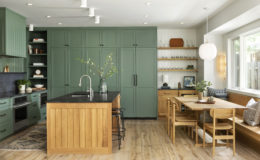
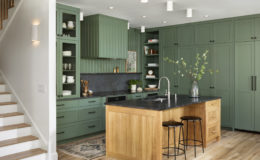
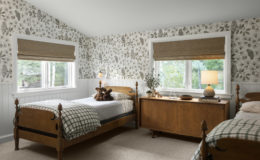
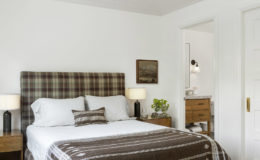
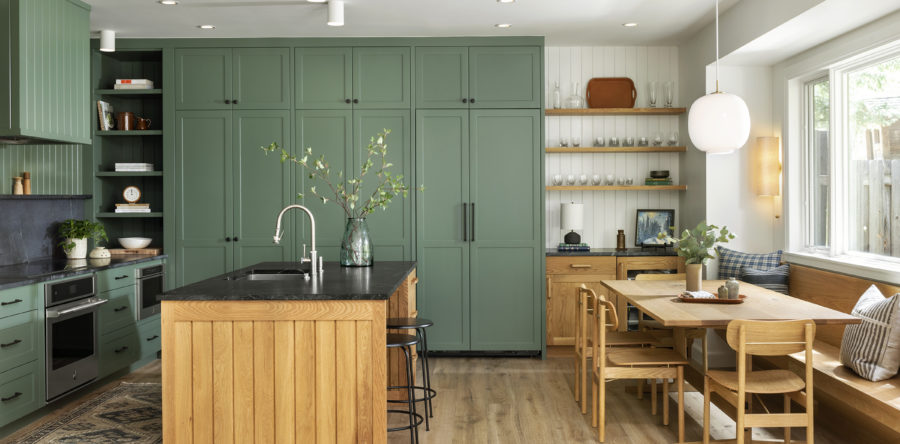 "
data-desc="Product description text "
data-category="Categories "
data-showcount="1 "
href="https://www.houzz.com">Houzz
"
data-desc="Product description text "
data-category="Categories "
data-showcount="1 "
href="https://www.houzz.com">Houzz