The Englehart Residence is a custom residence within Spruce Peak at Stowe which sits atop the premier lot within the Switchback Terrace neighborhood. The 7,500-SF home is situated on the highest lot in the neighborhood, along the slalom hill and the “Sunny Spruce” quad lift. As with all the Switchback homes the lot was challenging, with bedrock ledge directly below the steep homesite.
The home features a covered carport leading to the garage, which occupies a sublevel of the home due to the steep terrain. This sublevel contains only the garage and mud room and connects to the other levels via an elevator. The lower level of the home, which is 1.5 stories above the sublevel, contains the formal entry, family room with wet bar, gracious bunk room, bunk bath, and ski room. A grand stair also connects all levels of the home, including the lowest sublevel.
Another level up is the main living level, comprised of the primary living spaces of the home, including the living room, dining, kitchen, expansive outdoor kitchen terrace, powder room, game room, outdoor game room terrace, and two secondary bedrooms with en-suite baths. This level also features a junior primary suite, for long-terms guests or family. The uppermost level includes the primary suite and home office, along with its own private deck.
The Engelhart Residence boasts timber beams and trusses with metal hardware that were fabricated off-site and reassembled within the home. The kitchen includes oversized glass sliding pocket doors that connect the interior to the exterior kitchen terrace. Extensive outdoor landscaping maximizes the steep features of the site and incorporates boulder walls and a series of stone steps and landings to take visitors graciously from the garage level all the way up to the entry level, which is an elevation gain of more than 20 feet.
The home makes use of traditional exterior materials appropriate to Spruce Peak, including wood siding, local stone, and metal roofing. The expansive windows take full advantage of the sweeping views offered by this hilltop lot, including views down-valley, to Mt Mansfield, and to the “Chin.” The interior design of the residence was a careful collaboration between Zehren and Associates and Jennifer Palumbo Design.

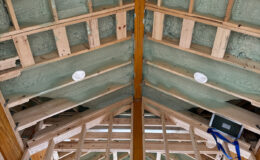
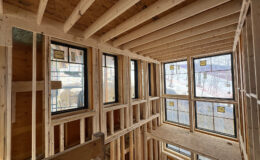
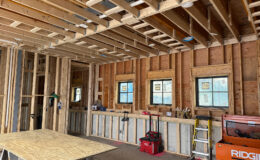
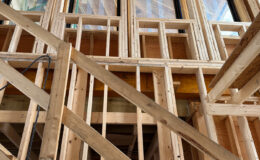
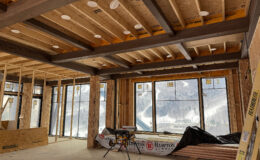
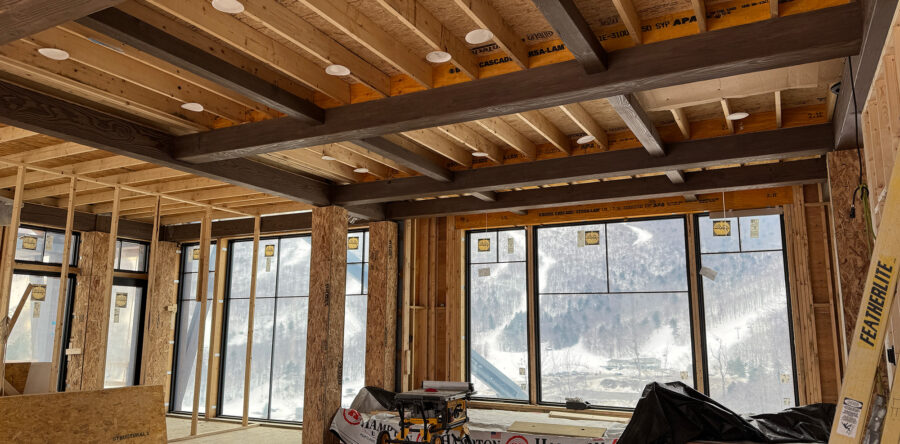 "
data-desc="Product description text "
data-category="Categories "
data-showcount="1 "
href="https://www.houzz.com">Houzz
"
data-desc="Product description text "
data-category="Categories "
data-showcount="1 "
href="https://www.houzz.com">Houzz