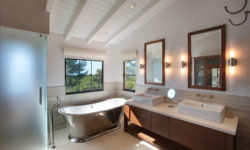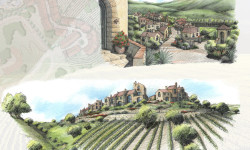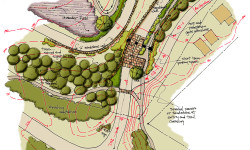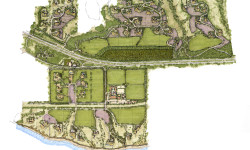This Private Residence in Montecito, California, is located on a landscaped site with ocean views. The design creates a compound of three structures… the original 1925 Spanish Revival Residence, a Cabana Guest House, and a Pool Pavilion.
The original 1925 house was totally remodeled to provide a two-bedroom residence with open kitchen, dining, and living spaces. The architectural style preserves its Spanish Revival heritage with a base of stone, trowelled plaster walls, deep-set iron-frame windows, heavy wood doors, classic red tile roof, and strong indoor-outdoor connections with patios and terraces.
The Cabana Guest house has a distinctive stone exterior with copper windows and a copper shingle roof. It features timber roof framing and a timber trellis off the Guest Suite.
The Pool Pavilion is cut into the hillside next to the pool and provides an architectural transition from the original Spanish Revival house and the stone Pavilion. It features a green roof that allows the structure to merge into the heavily landscaped site.
Arrival occurs from Cold Springs Road into a stone paved courtyard with a fountain, stone staircase, upper terrace, and the main entry. This entry sequence assures privacy while transitioning to the private terraces and gardens of the home.
Click here to view the Interior Design page for this Private Residence.

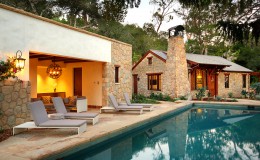
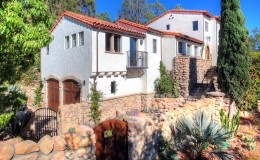
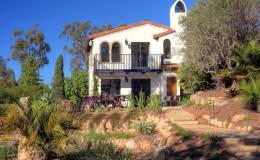
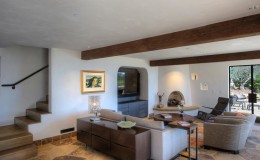
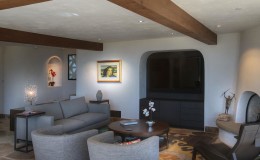
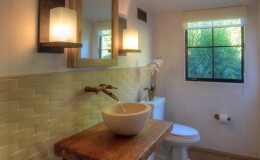
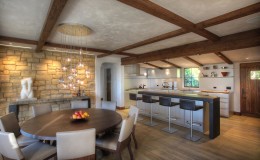
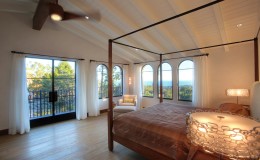
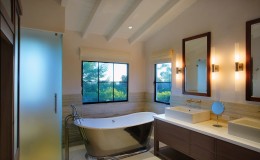
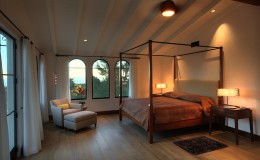
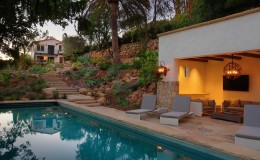
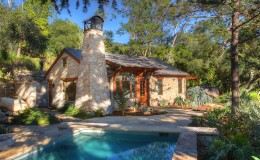
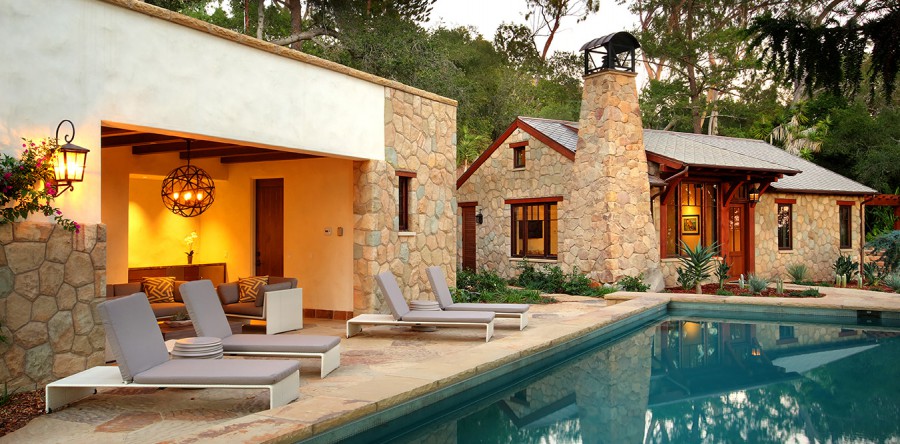 "
data-desc="Product description text "
data-category="Categories "
data-showcount="1 "
href="https://www.houzz.com">Houzz
"
data-desc="Product description text "
data-category="Categories "
data-showcount="1 "
href="https://www.houzz.com">Houzz
