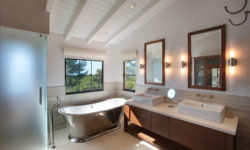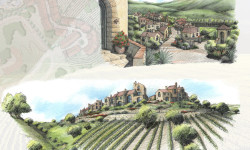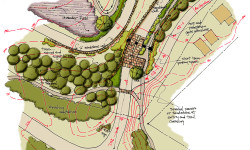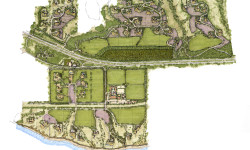The Santa Barbara Ranch lies on the California coast just north of Santa Barbara. The land is extremely sensitive from both a political and environmental standpoint since it includes a mile of ocean beachfront and visually important hillsides adjacent to the Pacific Coast Highway.
The architecture of the Santa Barbara Ranch Residences responds to the climate and Spanish Andalusian heritage of the California coast with buildings that present a low profile and are made up simple, additive forms with verandas and courtyards. The materials include weathered wood, clay tiles, softly molded stucco, and local sandstone. Colors are subdued, yet warm, to blend into the landscape while accentuating sunlight and shadow patterns. Transitions from indoor to outdoor spaces are open and integrated...often with covered patios adjacent to view windows facing the ocean.
Zehren provided overall project Master Planning, authored the Design Guidelines, and provided conceptual architectural design and detailed site planning for each of the 85 homes. Zehren also participated in a lengthy entitlement process with Santa Barbara County and the California Coastal Commission.
Click here to view the Landscape Architecture page for Santa Barbara Ranch Residences.

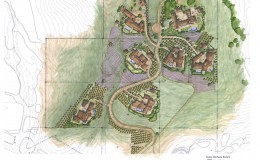
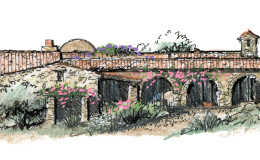
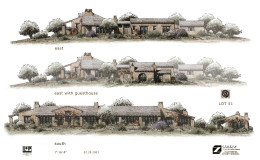
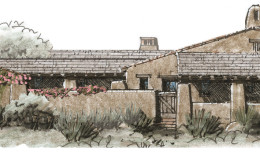
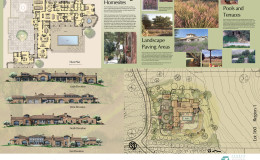
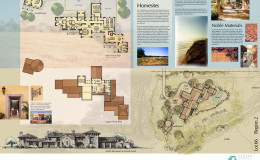
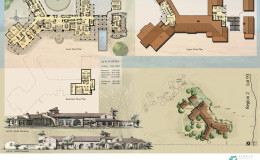
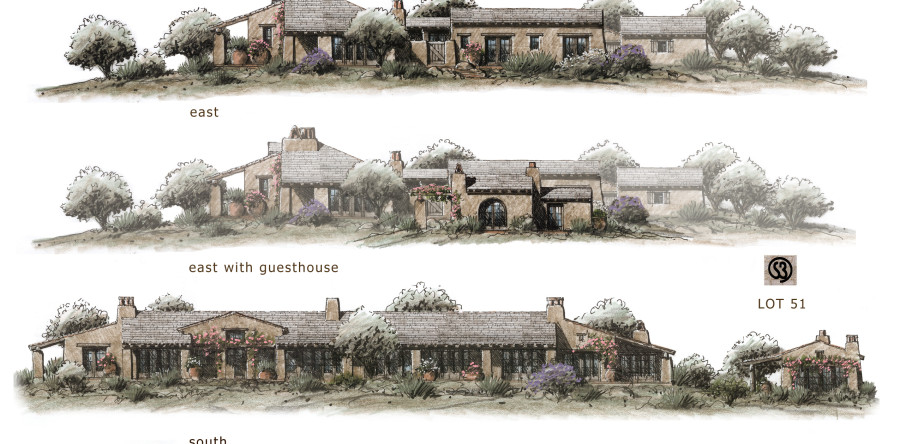 "
data-desc="Product description text "
data-category="Categories "
data-showcount="1 "
href="https://www.houzz.com">Houzz
"
data-desc="Product description text "
data-category="Categories "
data-showcount="1 "
href="https://www.houzz.com">Houzz
