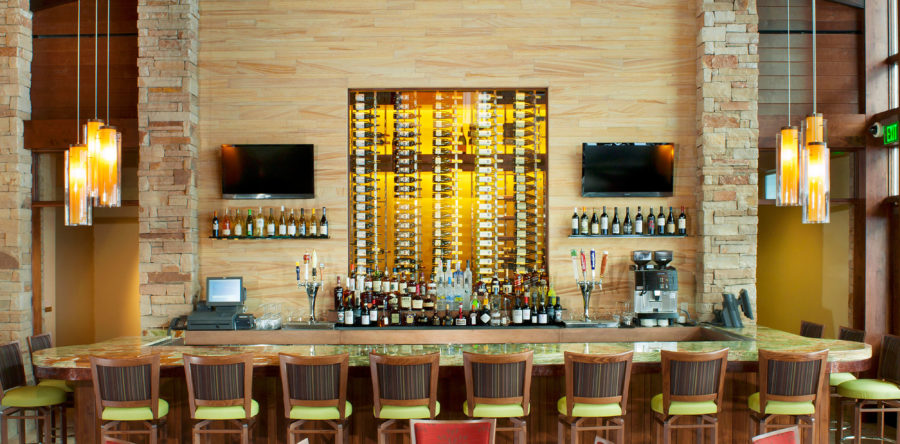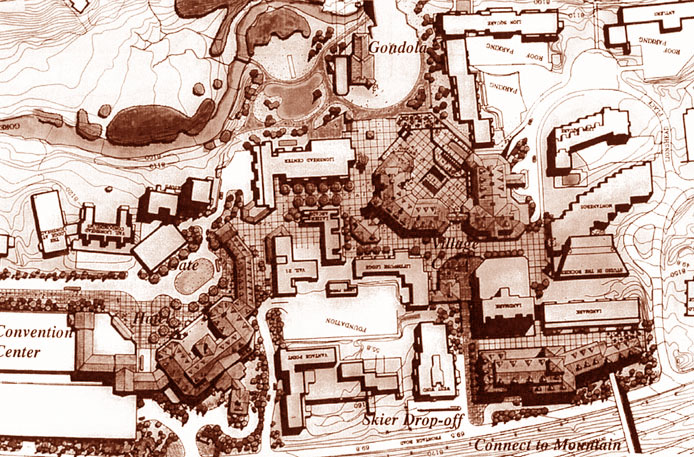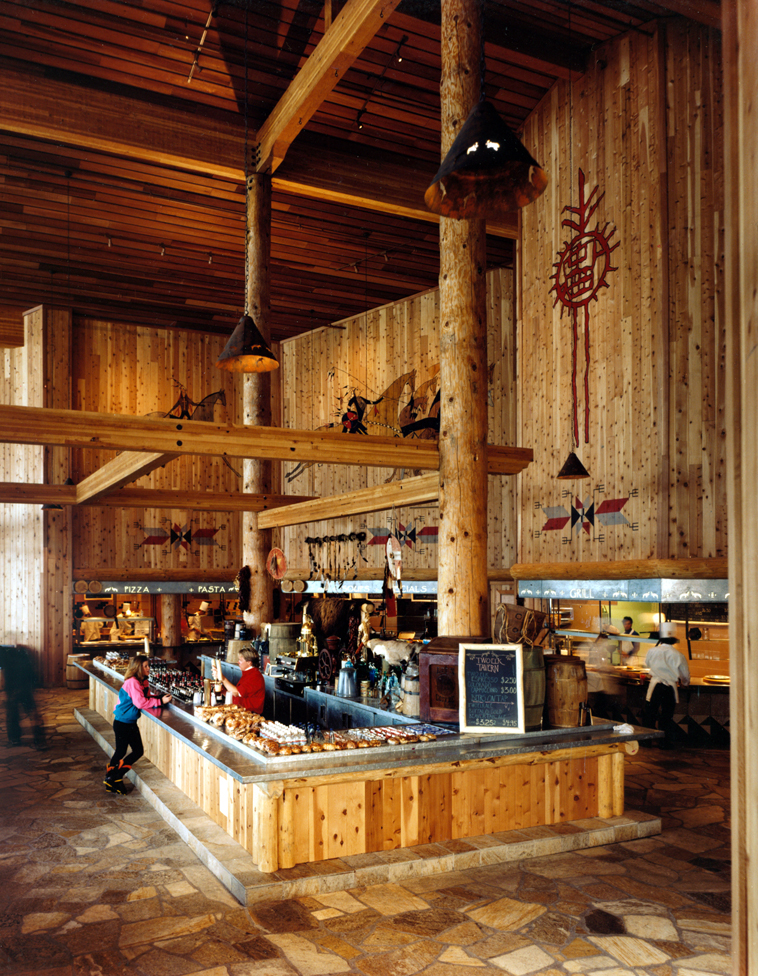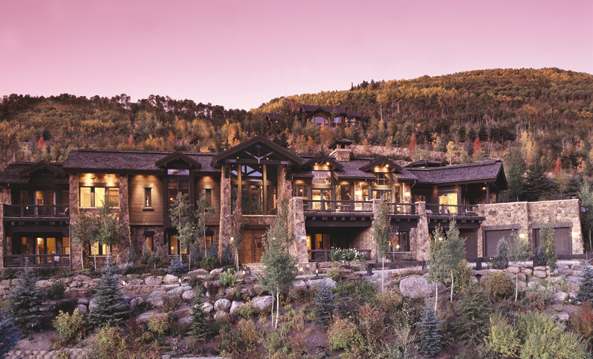The more than 13,000 square-foot, ski-in, ski-out restaurant features a main dining room with spectacular views of the Gore Range. The 10th Restaurant bar and lounge has a south-facing outdoor deck that captures the afternoon sun and spectacular views of Vail Ski Resort trails. The 10th Restaurant’s design and finishes befit its mountain location while…
Read more
The 10th Restaurant at Vail Mountain | Interior




